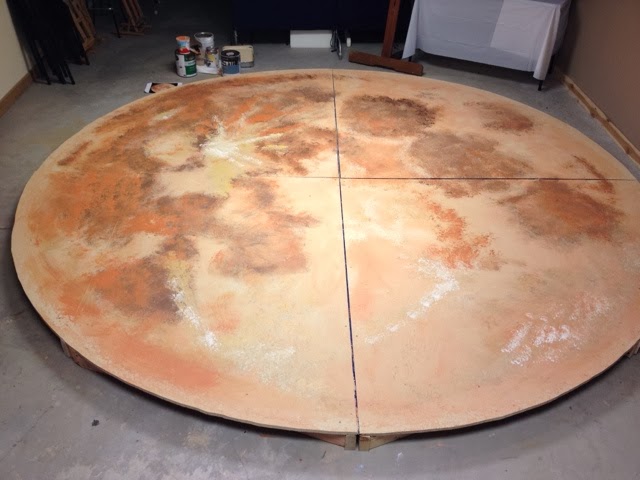As I had mentioned in my last entry, Scott's one request was for a large, raked disc / platform center that could serve multiple functions, which I included.
I always feel that multiple levels enhance the play-ability of a set. It allows the director and choreographer to layer the cast visually with no one being lost in the back. Because Rent takes place in the East Village and fire escapes are commonplace, they make a perfect aesthetic for a raised section upstage. So, I included an "L" shaped platform, 6-feet high, upstage with a stair, dressed like a rusty fire escape. The band can be set under/behind this platform...visible, but tucked out of the way from Scott's flurry of blocking activity.
Another aesthetic quality of the buildings in the East Village are the big windows and brick facades. So, I incorporated two large windows suspended above the band. They will have frosted mylar for "glass" and built as light boxes. I procured four RGB LED flood lights that we used on the band for NOTLD. I will use two of these to light each window from behind. That way, I can change the color that they are glowing to be consistent with the scene and location.
Finally, there are two predominant locations in the show: Mark and Roger's loft apartment and "on the street". I have separated the sides of the stage with stage right being the loft and stage left being outside. The loft interior is essentially defined by a desk with an old-fashioned, 90's computer and a stack of manuscripts as well as a wood stove with a flue pipe that appears to vent up through a skylight (a stage description from the script), and a hanging Japanese lantern..an icon from Rent. For the street, I am using a section of brick wall with a rusty, industrial looking door, a light fixture that you might expect to see in an alley, a bench, and a conceptual Christmas tree, made by stringing lights into a triangle shape. Finally a small payphone by the door.
 After getting Scott's blessing on everything, I went shopping and got the materials to start the disc. Not being die-hard football fans, New Year's Day, my wife Kathleen and I spent the afternoon building the 12-foot diameter disc. This disc has to be made in four quadrants and bolted together once on stage. Otherwise, it won't fit through any of the doors into the theater. It has to be built like a platform because there will be times that cast members will be up on it, doing a wide variety of activities (hint, hint). By the time the sun went down and it started to get chilly in the shop, we had all four sections completed.
After getting Scott's blessing on everything, I went shopping and got the materials to start the disc. Not being die-hard football fans, New Year's Day, my wife Kathleen and I spent the afternoon building the 12-foot diameter disc. This disc has to be made in four quadrants and bolted together once on stage. Otherwise, it won't fit through any of the doors into the theater. It has to be built like a platform because there will be times that cast members will be up on it, doing a wide variety of activities (hint, hint). By the time the sun went down and it started to get chilly in the shop, we had all four sections completed.
This afternoon, Sharon is base coating it in moon-rise yellow. Tomorrow, using paint, Gary and I will try to give it some of the topographic features that make our moon recognizable. The next task will be to build the base to float it off the stage floor at table height with a slight downstage incline.
UPDATE
After the disc is done and stored, we will turn our attention to railings, door and phone booth. Brick walls and windows are last because they are large and will fill the shop.
More next week as things progress...
R



No comments:
Post a Comment