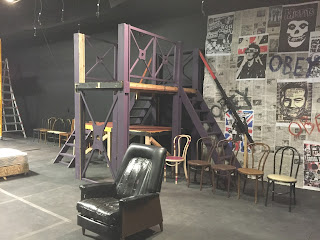 Our set for "Atomic" consists of two major playing areas, the bar area, and the ROOM. The ROOM is a fairly generic, 1930's era room with the ceiling defined by the floating beams and dish lights.
Our set for "Atomic" consists of two major playing areas, the bar area, and the ROOM. The ROOM is a fairly generic, 1930's era room with the ceiling defined by the floating beams and dish lights.The ROOM serves as locations for almost the whole show and varies as a college classroom, a lab, Leo and Trude's home, and some location for a wedding/funeral. So, it has to be a bit timeless and really speak to the era and not a specific place. Separating the ROOM from the band is the wall with 2 big windows and a door.
Last weekend, Kate, Melanie and I got the framing for the wall figured out and built. When finished, it is over 9 feet tall and about 15 feet long...a BIG wall on a small stage. This wall free-stands in the middle of the stage with no platforms or theater walls to brace it to. AND it has an operable door, so it mustn't wobble or shake when the door is opened and closed.
 I began with a full-height 2x8 at each end with a 12" full-height return, turning upstage toward the band. Then off of the return, a 3-foot high wing wall to help act as a band muffle, which also gives us a bit if a diagonal brace support when it is screwed to the floor.
I began with a full-height 2x8 at each end with a 12" full-height return, turning upstage toward the band. Then off of the return, a 3-foot high wing wall to help act as a band muffle, which also gives us a bit if a diagonal brace support when it is screwed to the floor.
Across the head, we tied it together with a 12' long by 5-1/2" high luan covered "flat" which provides a continuous support. A 3' high x 8' long luan "flat" is under the windows with another narrow "flat" between the windows.

At the end of the windows is a 3rd 2x8 that goes from the floor to the underside of the head flat at the top. This gives me a 2x8 vertical on each side of the door frame. I made two triangular kicker braces to anchor between the windows and between the window and door frames. These tied to the floor should brace the wall unit in the middle, allowing it to free-stand.
The two wing walls are capped with a 1x4 sill, then a continuous chair rail runs under the caps, under the window sills. 6" ogee base finishes off the carpentry.
Colors
 So, in the 1930's and 40's, popular tastes rebelled from the tradition of dark stained and varnished woodwork in buildings. This dark woodwork was associated with heavy, old-fashioned Victorian styles. In old buildings, most of this varnish had aged over the years so that it was so deep red/brown that it appeared black and very heavy. People began painting over this old woodwork. Often the trim was painted white and the walls a color. The effect of this treatment was that the rooms lightened up immensely and became brighter and more pleasant.
So, in the 1930's and 40's, popular tastes rebelled from the tradition of dark stained and varnished woodwork in buildings. This dark woodwork was associated with heavy, old-fashioned Victorian styles. In old buildings, most of this varnish had aged over the years so that it was so deep red/brown that it appeared black and very heavy. People began painting over this old woodwork. Often the trim was painted white and the walls a color. The effect of this treatment was that the rooms lightened up immensely and became brighter and more pleasant. For our paint scheme in the ROOM, I am keeping with this concept. The ceiling beams, baseboard, chair rail, and window and door frames are all painted creamy white. It was not uncommon for the door leafs to remain dark, stained and varnished wood. Ours will remain that way.
For our paint scheme in the ROOM, I am keeping with this concept. The ceiling beams, baseboard, chair rail, and window and door frames are all painted creamy white. It was not uncommon for the door leafs to remain dark, stained and varnished wood. Ours will remain that way.
The color pallet in the 1940's shifted away from busy wall paper patterns in the 20's and 30's, a carry-over from Victorian. The colors were bright and saturated...baby blue, ochre yellow, burnt red, and the quintessential lime green. Almost everyone of my generation when to school in or had a grandparent with rooms painted this lime green color. It was the HOT color during WWII. So... I HAVE to use that as our wall color. It just so perfectly typifies 1940.
Last week, Sharon put a fresh coat of white on the windows and door frames. Last night, Kate and Melanie put a first coat on the trim. Tomorrow, I'll have Sharon paint the green.
Then this weekend, we can knock it down into components that can be transported and we will begin the bar...a very different aesthetic.
R












































