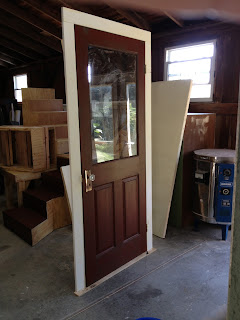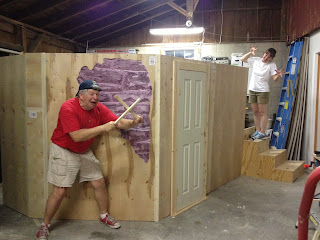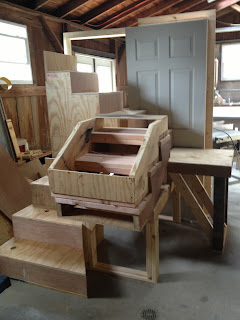With the Night of the Living Dead set substantially ready for load in and assembly, I turn my thoughts to somewhat more ethereal discussions about the performing arts in general and design specifically.
Art is about stories. Sometimes the story is historical or literary. Sometimes the story is current social or political commentary. Most visual art forms attempt to capture a moment within a story, or they are inspired by a story. Sometimes they choose to only capture a feeling or an emotion. Theater is unique because it tells the whole story and when done well evokes an emotional connection between the audience and the story.
Now I am not trying to diminish any of the other arts. Their purpose is no less valid and their artists are no less capable. A great concert or painting can be just as powerful as a great play. A good book can draw you in and captivate your imagination for many hours and potentially change your perspective on our world. So, other art forms are not greater or less...just different.
Painting, sculpture, writing, can and largely are done as a singular effort. An author still relies on editors, illustrators, and graphic artists to produce a novel. But the performing arts are different, they are a collaborative process. All members of the theatrical production team share one common purpose. We work together to tell the story. Telling stories is what makes theater different from all of the other visual and performing arts.
Almost never are the performing arts an individual effort. With the exception perhaps of a street performer or a singer/songwriter sitting on a stool in a bar, all of the performance arts require multiple disciplines. Even a one person show has a writer, director, design and technical staff to put it together. Each player on the team has a different role and tells their piece of the story in a different way. The actors and musicians actively tell the story and their contribution is obvious to the audience. Other members of the staff tell the story in much more subtle ways. The directing staff have an overall vision and guide the individual artists, composing the overall story.
So, specifically about design.The design staff develops the visual impression for the story. We take our cues from the director as to their overall vision. To say that sometimes the visuals are obvious is clearly short sighted. An immediate example are the ever fresh and creative stagings of Shakespeare that appear year after year. A couple of years ago The Shakespeare Festival in Forest Park staged Taming of the Shrew in the 1950's. It was quite entertaining and did not diminish Shakespeare's sharp wit and beautiful dialog in the least.
There are numerous components of the visual portion of a play. Costumes, lights and scenic are the most common. There are also special effects, sound, flying, pyrotechnics, atmospheric effects and video media. No one can dispute the climactic impact of Mary Poppins final exit out over the audience and into the balcony as a potent visual device. In themed entertainment, designers continue to incorporate smell and touch into the story telling experiences, IE the 4D movies like A Bugs Life at Disney where the audience gets sprayed with water, stinky smells, and fog culminating in getting poked in the bottom by "bugs leaving the theater".
In American theater, each of these disciplines is relatively autonomous and answer equally to the directing staff. In other countries, the Production Designer takes on or at least oversees many of these disciplines. A part of me really likes the idea of working this way even though it means many long hours for one person. Ironically, I have spent much of my career working on productions where, because of an absence of talent or budget to hire the specialists, I have had to perform multiple design and technical jobs on a production. The benefit is that I can really weave the various media together, carefully coordinating color, light and texture.
So, next time I will expound on how I create for the stage.
Rob


































